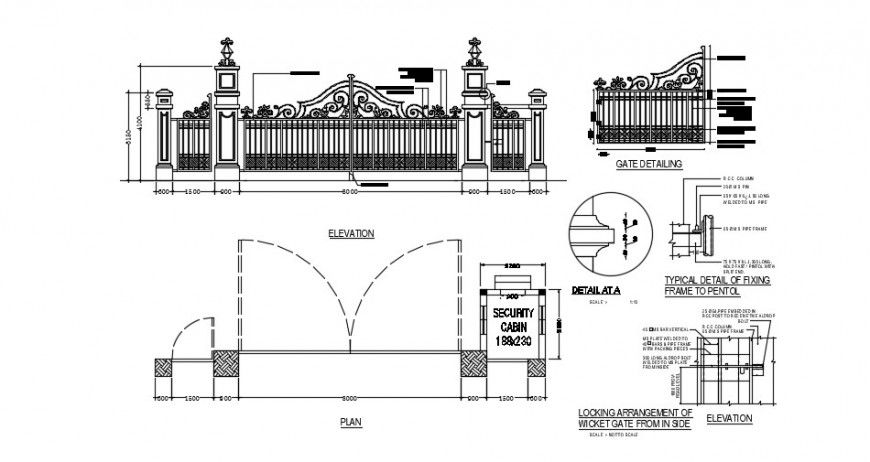2d cad drawing of main iron gate
Description
2d cad drawing of plan detail, section plan, front elevation design along with a plate welded to 40 bars & pipe frame with packing pieces also have a right side security gate download in free autocad software file and use for cad presentation.
File Type:
DWG
File Size:
188 KB
Category::
Dwg Cad Blocks
Sub Category::
Windows And Doors Dwg Blocks
type:
Gold
Uploaded by:
Eiz
Luna
