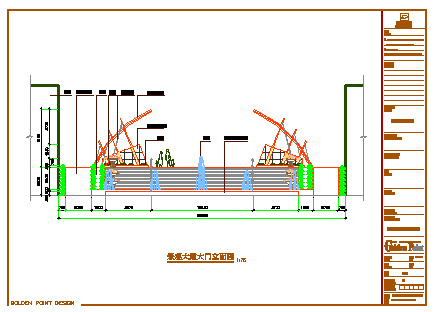Landscape Avenue door elevation design drawing
Description
Here the Landscape Avenue door elevation design drawing with plan design drawing and section design drawing with latest look design drawing in this auto cad file.
File Type:
DWG
File Size:
2 MB
Category::
Dwg Cad Blocks
Sub Category::
Windows And Doors Dwg Blocks
type:
Gold
Uploaded by:
zalak
prajapati

