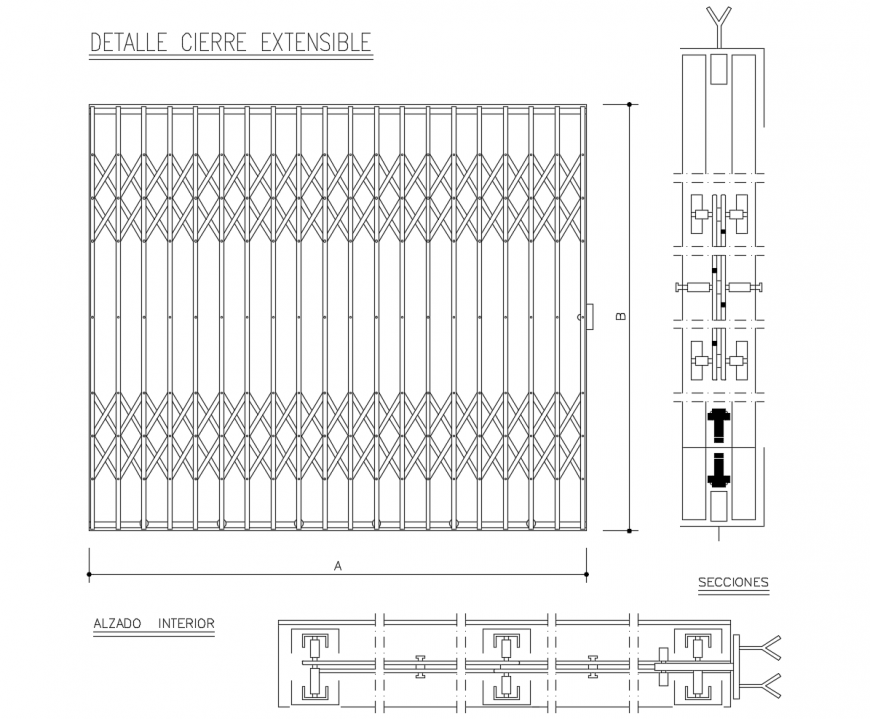Steel grill gate detail elevation and section 2d view dwg file
Description
Steel grill gate detail elevation and section 2d view dwg file, exterior and interior elevation detail, hatching detail, dimension detail, welded and bolted joints and connections detail, sections detail, etc.
File Type:
DWG
File Size:
25 KB
Category::
Dwg Cad Blocks
Sub Category::
Windows And Doors Dwg Blocks
type:
Gold

Uploaded by:
Eiz
Luna
