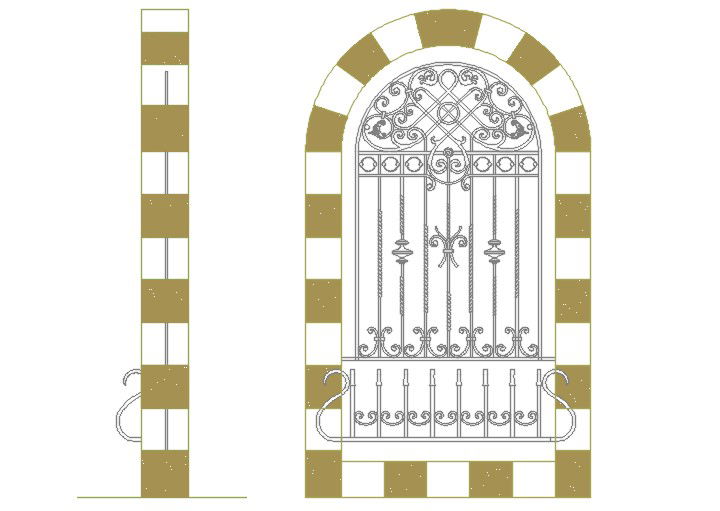Model windows
Description
Here is the autocad dwg of model windows front elevation and sectional elevation of the window.It is jhali window with carvings in it.
File Type:
DWG
File Size:
758 KB
Category::
Dwg Cad Blocks
Sub Category::
Windows And Doors Dwg Blocks
type:
Gold
Uploaded by:
apurva
munet

