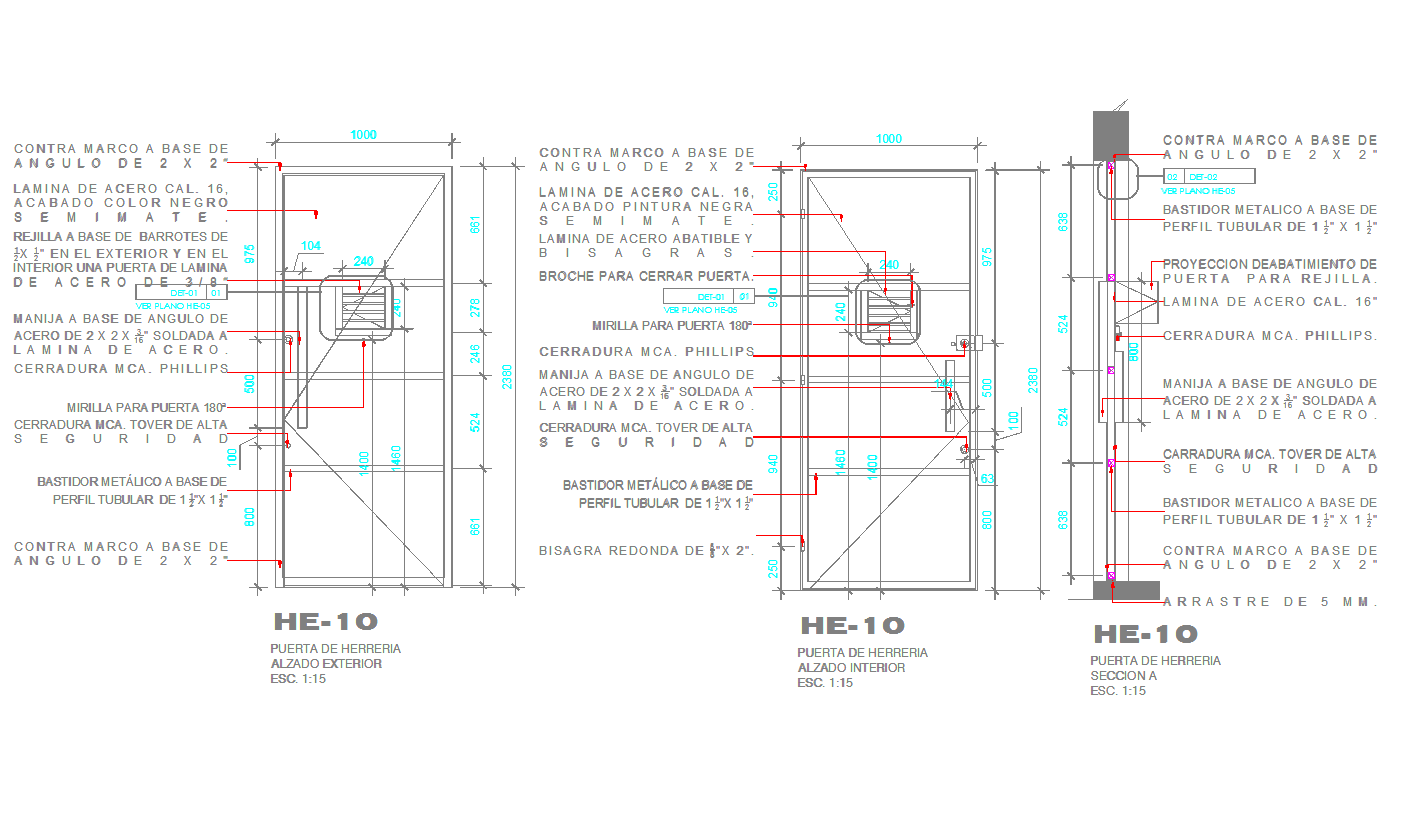Security door detail in autocad dwg files
Description
Download free cad files of security door detail in autocad dwg flles include plan, elevations and sections of security door.
File Type:
DWG
File Size:
501 KB
Category::
Dwg Cad Blocks
Sub Category::
Windows And Doors Dwg Blocks
type:
Free
Uploaded by:
K.H.J
Jani
