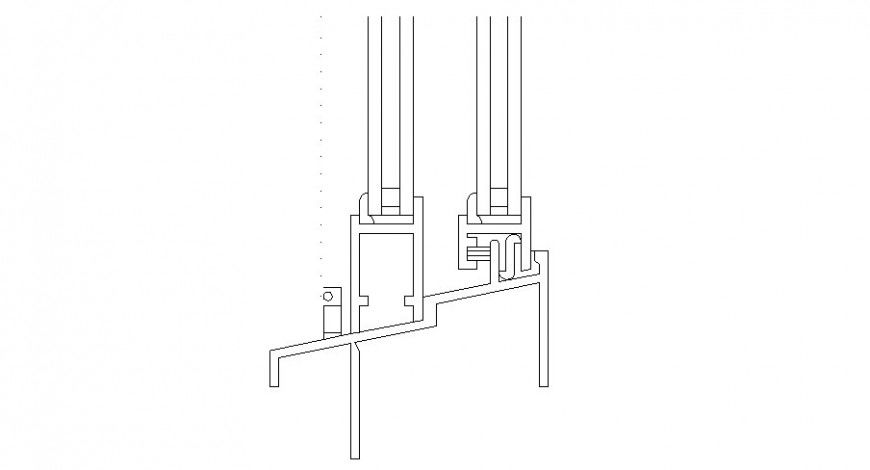Common door coupling elevation cad drawing details dwg file
Description
Common door coupling elevation cad drawing details that includes door coupling elevation with joints details, dimensions and measure details, not to scale details provided.
File Type:
DWG
File Size:
14 KB
Category::
Dwg Cad Blocks
Sub Category::
Windows And Doors Dwg Blocks
type:
Gold
Uploaded by:
Eiz
Luna
