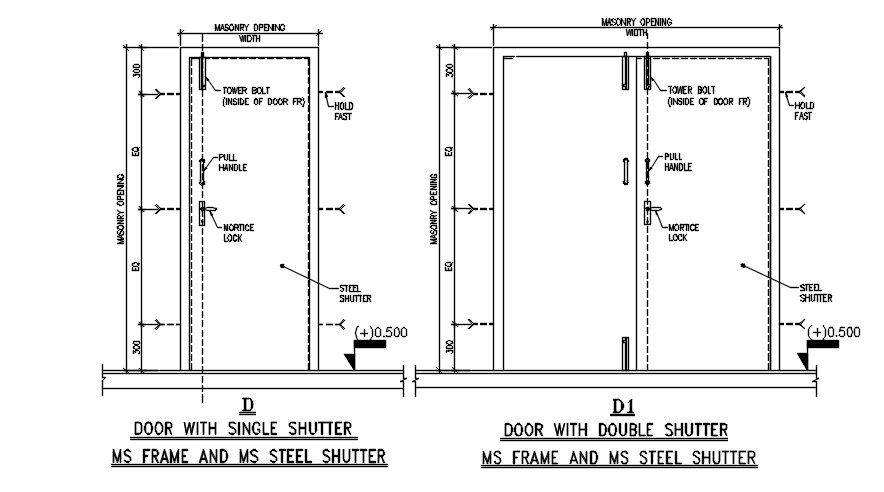Door with single shutter and double shutter MS frame and MS steel frame details are given in this AutoCAD DWG drawing file. Download the Autocad DWG drawing file.
Description
Door with single shutter and double shutter MS frame and MS steel frame details are given in this AutoCAD DWG drawing file. Masonry opening width is provided. Pull handle, mortice rock, steel shutter, tower bolt, hold fast and tower bolt (inside door) is mentioned in this drawing file. Thank you for downloading the AutoCAD 2D DWG drawing file and other CAD program files from our website.
File Type:
DWG
File Size:
124 KB
Category::
Dwg Cad Blocks
Sub Category::
Windows And Doors Dwg Blocks
type:
Gold
Uploaded by:

