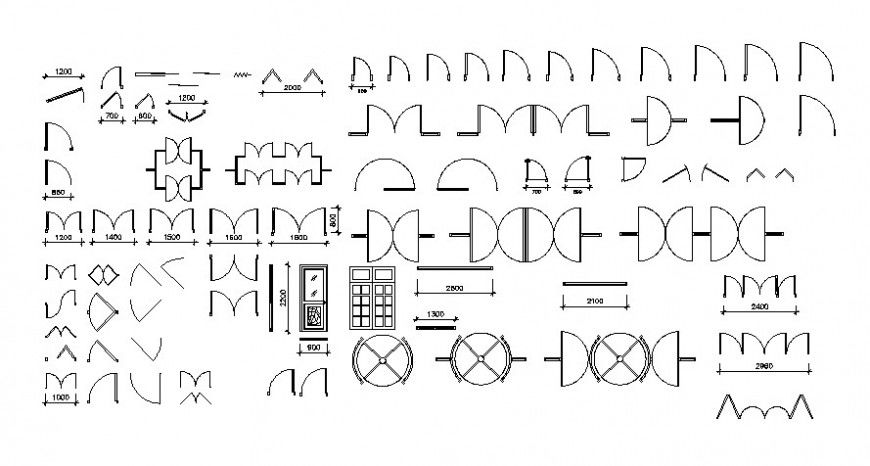2d cad drawing of door symbol auto cad software
Description
2d cad drawing of door symbol autocad software detailed with door elevation symbol shown for everyu door exit of rooms in floor plan of commercial or residential drawingf and symbols been used for floor plan.
File Type:
DWG
File Size:
16.2 MB
Category::
Dwg Cad Blocks
Sub Category::
Windows And Doors Dwg Blocks
type:
Gold
Uploaded by:
Eiz
Luna

