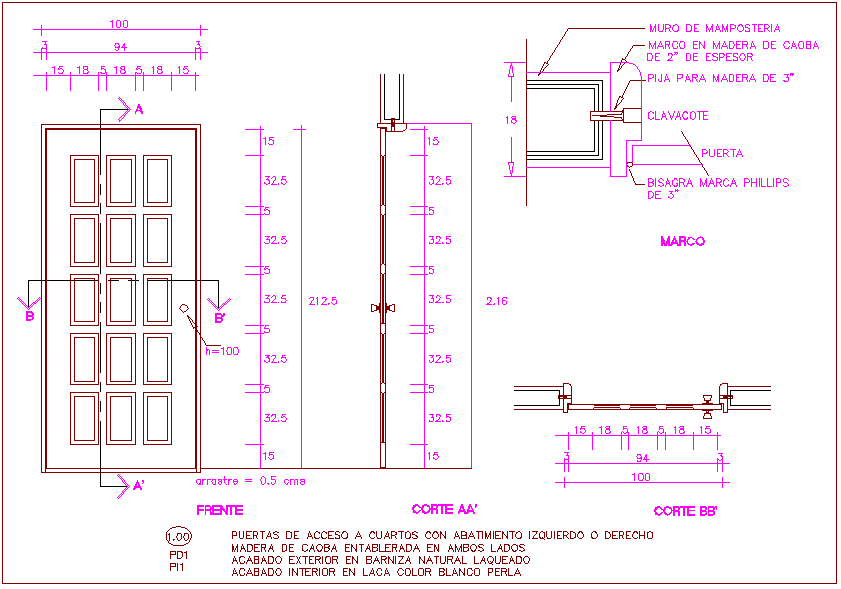Core door design view
Description
Core door design view dwg file with view of door with rectangular shape design and
dimension of door with detail of wooden part and wall view in sectional view.
File Type:
DWG
File Size:
24 KB
Category::
Dwg Cad Blocks
Sub Category::
Windows And Doors Dwg Blocks
type:
Gold

Uploaded by:
Liam
White
