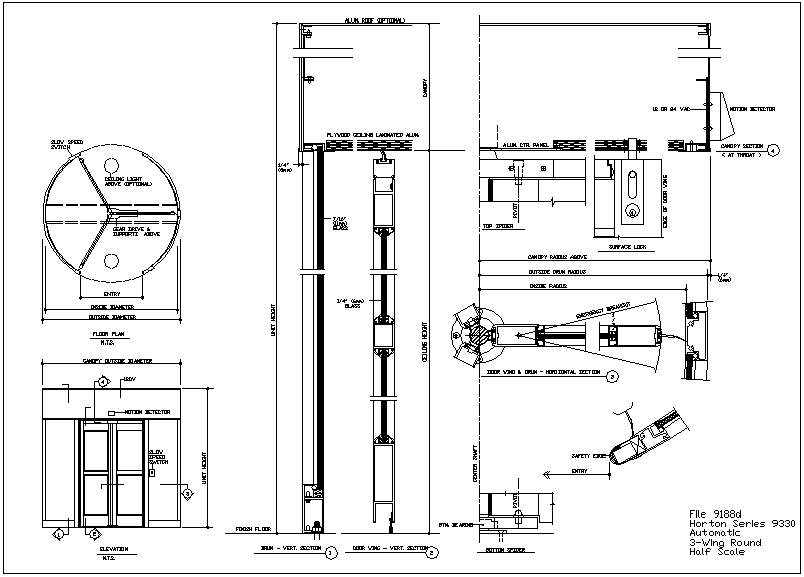Swivel door design view
Description
Swivel door design view dwg file with view of entry view,ceiling light and gear drive
system with view of sectional view and dimensional detail.
File Type:
DWG
File Size:
97 KB
Category::
Dwg Cad Blocks
Sub Category::
Windows And Doors Dwg Blocks
type:
Gold

Uploaded by:
Liam
White
