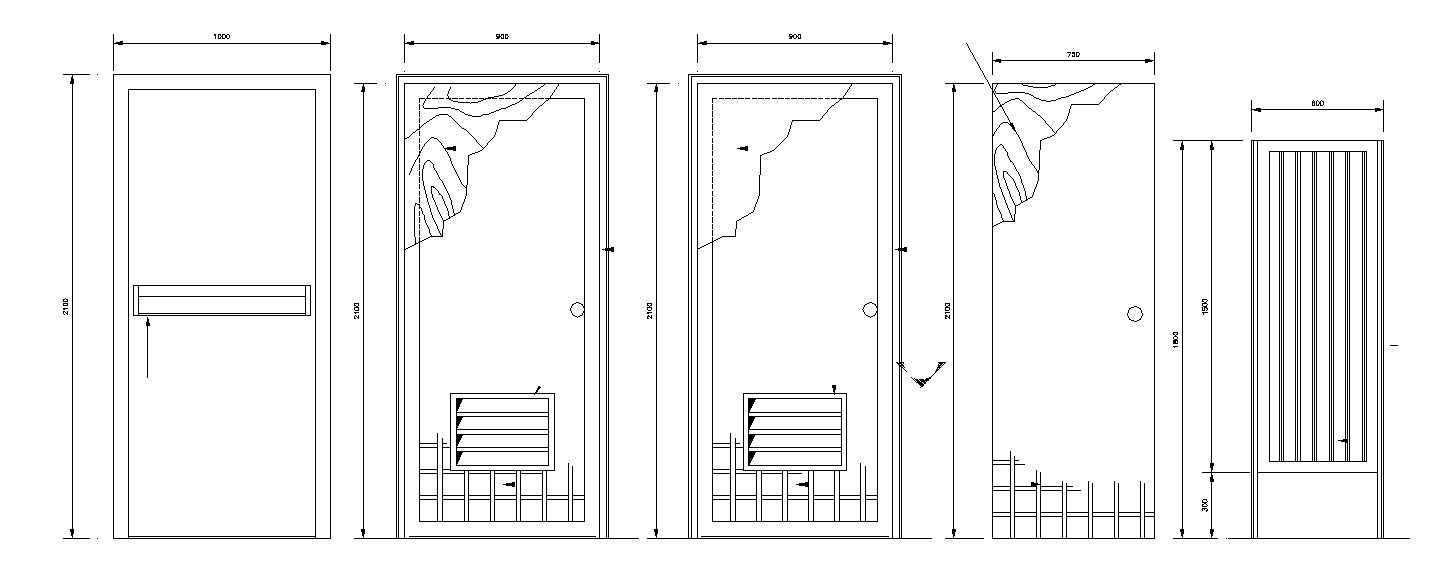Door Detail Drawing In DWG File
Description
Door Detail Drawing In DWG File it includes elevations of doors with dimensions.
File Type:
DWG
File Size:
230 KB
Category::
Dwg Cad Blocks
Sub Category::
Windows And Doors Dwg Blocks
type:
Gold
Uploaded by:
K.H.J
Jani
