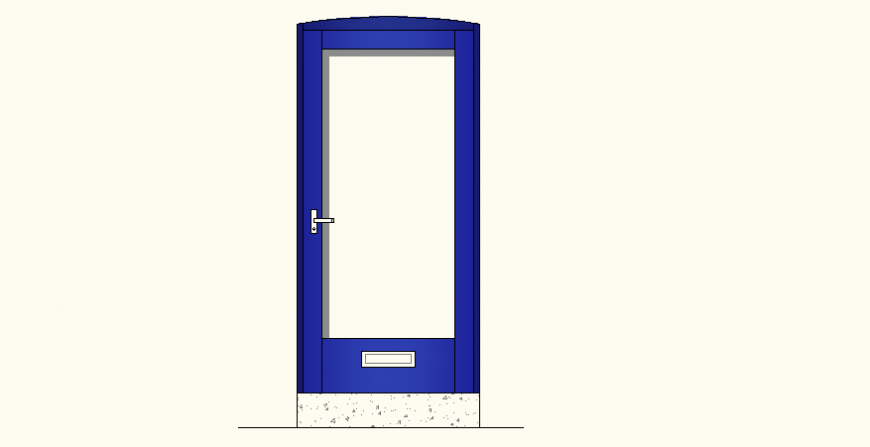Blue door detail elevation autocad file
Description
Blue door detail elevation autocad file, handle detail, color detail, concreting detail, etc.
File Type:
DWG
File Size:
183 KB
Category::
Dwg Cad Blocks
Sub Category::
Windows And Doors Dwg Blocks
type:
Gold
Uploaded by:
Eiz
Luna
