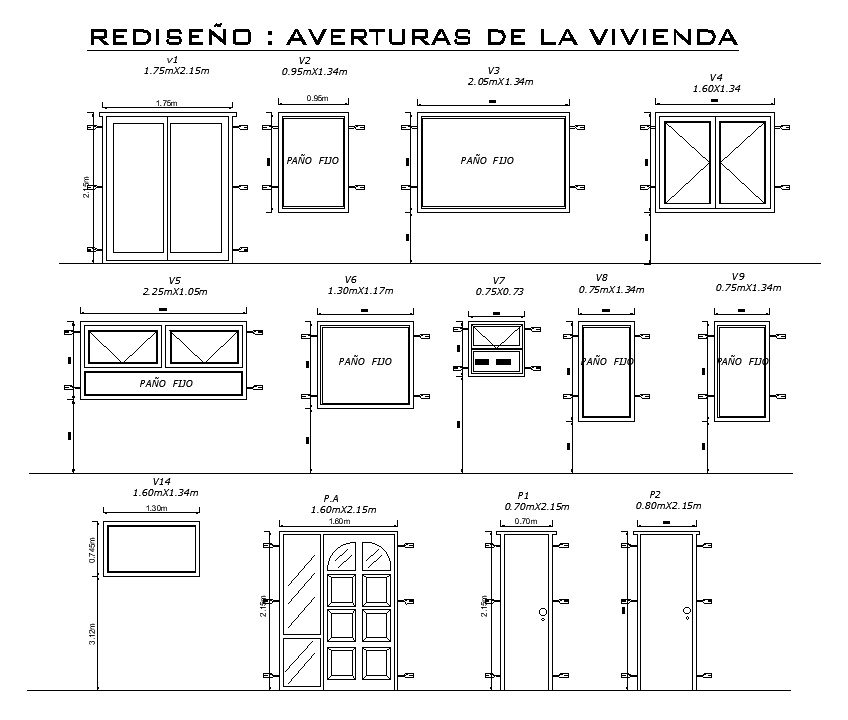12x9m house building window and door plans are given
Description
12x9m house building window and door plans are given. The dimension of the window and doors are given. For more details download the AutoCAD drawing file from our cadbull website
File Type:
DWG
File Size:
79 KB
Category::
Dwg Cad Blocks
Sub Category::
Windows And Doors Dwg Blocks
type:
Gold
Uploaded by:

