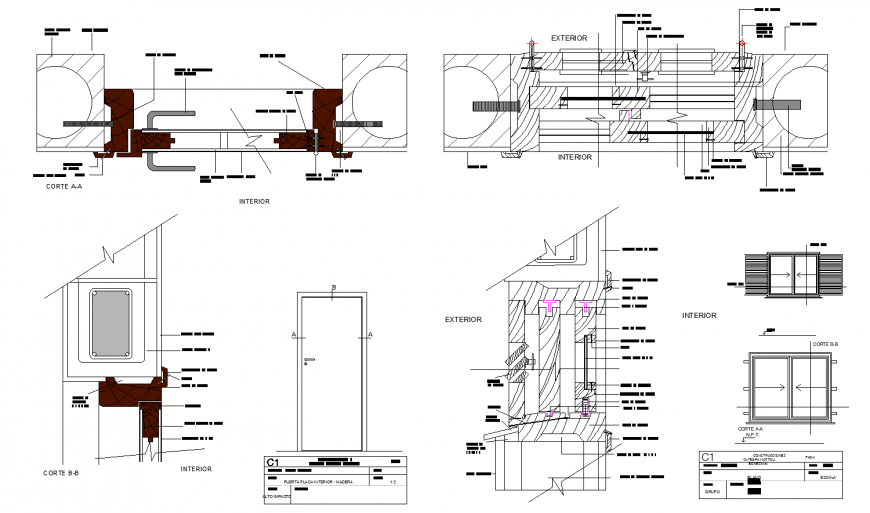Detail window and wood door joinery in dwg file.
Description
Detail window and wood door joinery in dwg file. detail drawing of window and wood door joinery, plan , section and elevation detail , descriptions, section line, descriptions.
File Type:
DWG
File Size:
525 KB
Category::
Dwg Cad Blocks
Sub Category::
Windows And Doors Dwg Blocks
type:
Gold
Uploaded by:
Eiz
Luna
