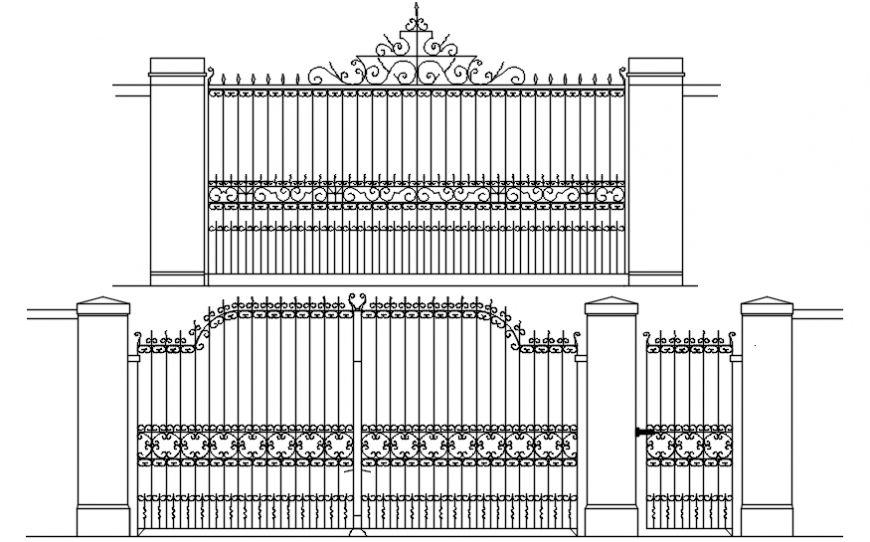2D cad drawing of main gate Auto CAD software
Description
2d cad drawings of the main gate Autocad software that has types of gate one of them is 'THE WOODSTOCK' with single sliding and opening with galvanized steel hopes with integral H-frame. heavy usage of such gates. The other is ' THE LANCASTER' with double opening and overall high. such doors are for main entrance gates for huge campus, apartments,churches.
File Type:
DWG
File Size:
538 KB
Category::
Dwg Cad Blocks
Sub Category::
Windows And Doors Dwg Blocks
type:
Gold
Uploaded by:
Eiz
Luna
