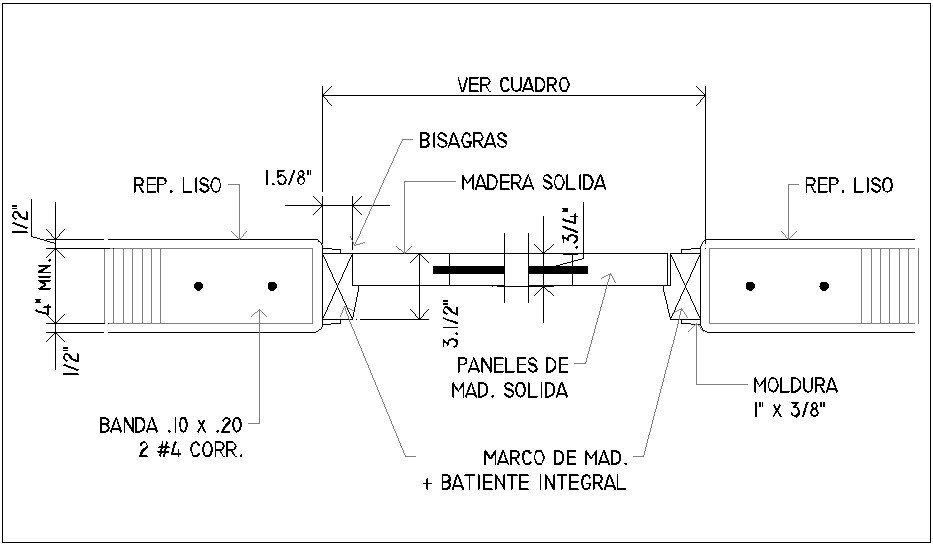Plan of solid door with frame view dwg file
Description
Plan of solid door with frame view dwg file in plan view of door view and wall view in both side and frame view and necessary dimension view of solid door plan with frame view.
File Type:
DWG
File Size:
47 KB
Category::
Dwg Cad Blocks
Sub Category::
Windows And Doors Dwg Blocks
type:
Gold
Uploaded by:

