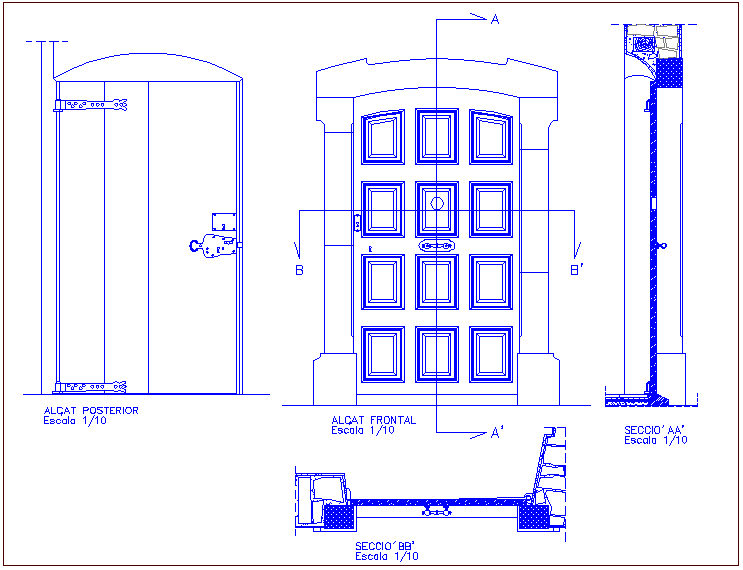Sectional detail of door with view of door
Description
Sectional detail of door with view of door dwg file with view of door with detail of designer handle,lock and hinge view with sectional detail.
File Type:
DWG
File Size:
64 KB
Category::
Dwg Cad Blocks
Sub Category::
Windows And Doors Dwg Blocks
type:
Gold

Uploaded by:
Liam
White
