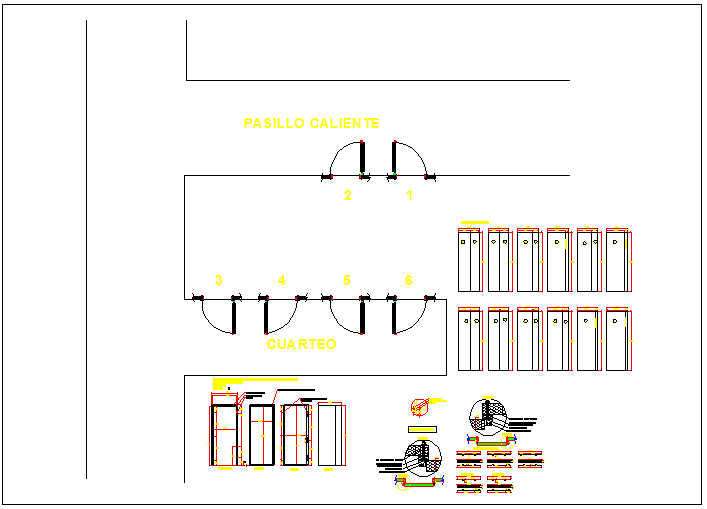Door detail view dwg file
Description
Door detail view dwg file, Door detail view elevation and side elevation & section of door, door opening area, door hinge section area, door top view
File Type:
DWG
File Size:
290 KB
Category::
Dwg Cad Blocks
Sub Category::
Windows And Doors Dwg Blocks
type:
Gold
Uploaded by:

