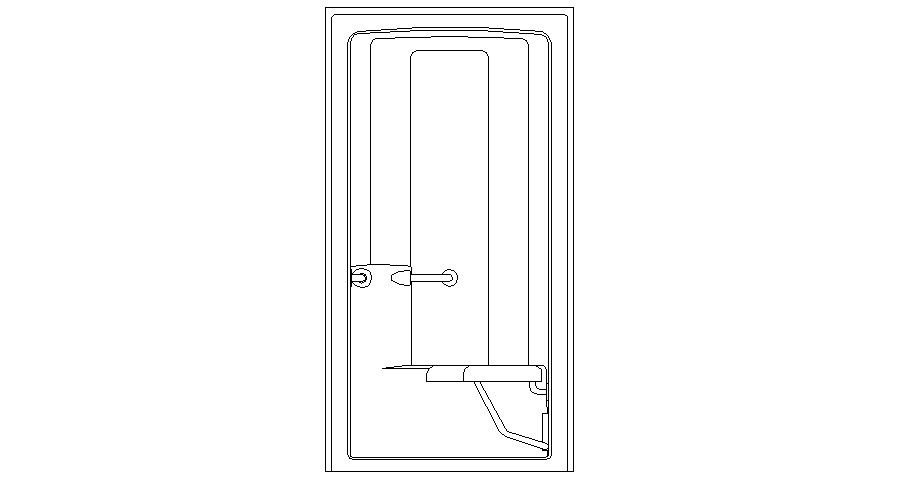Wooden Door Details DWG Free Download
Description
2d details of single door elevation CAD drawing with door handle details.
File Type:
DWG
File Size:
15 KB
Category::
Dwg Cad Blocks
Sub Category::
Windows And Doors Dwg Blocks
type:
Free

Uploaded by:
akansha
ghatge
