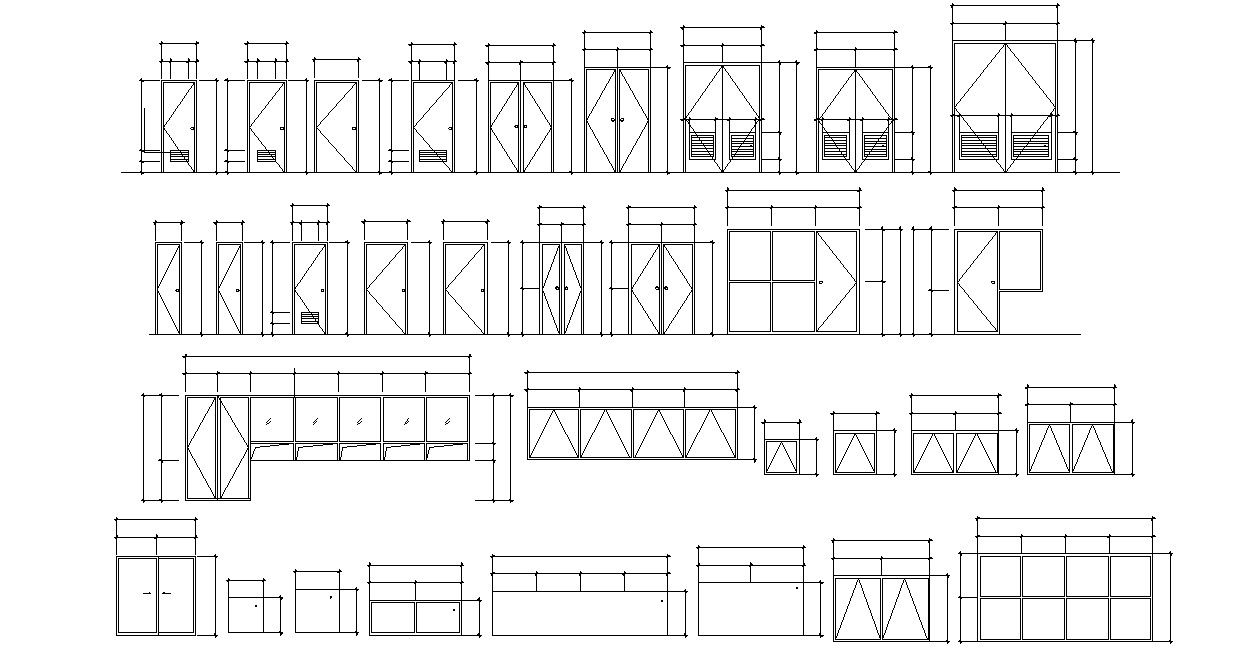Free Download Door and Window CAD Block
Description
Free download AutoCAD blocks of door and window facade design that shows door window size details, and various other unit details.
File Type:
DWG
File Size:
173 KB
Category::
Dwg Cad Blocks
Sub Category::
Windows And Doors Dwg Blocks
type:
Free

Uploaded by:
akansha
ghatge
