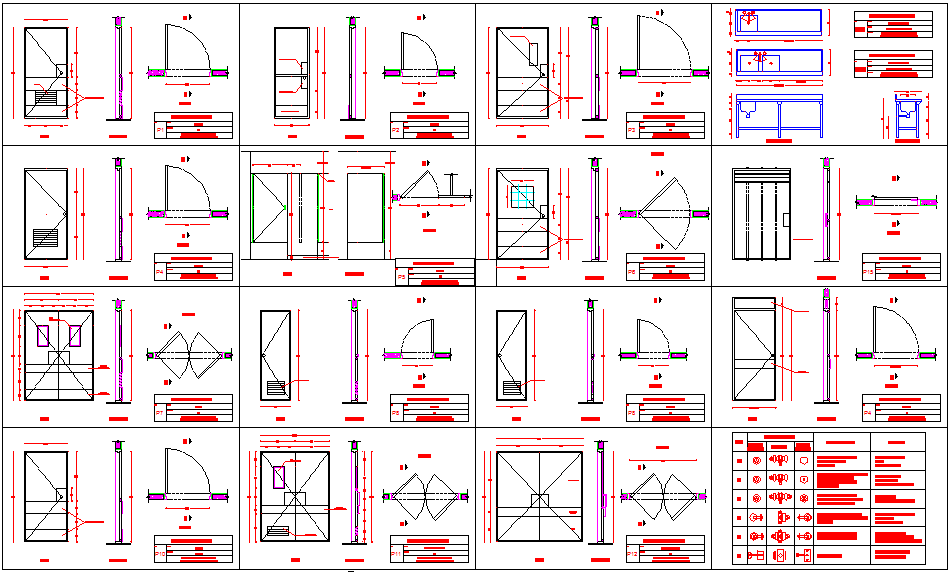Hospital center door design view
Description
Hospital center door design view dwg file with different door view with section of door
and view of single and double door view with dimension sectional view and detail of
handle and lock for door.
File Type:
DWG
File Size:
175 KB
Category::
Dwg Cad Blocks
Sub Category::
Windows And Doors Dwg Blocks
type:
Gold

Uploaded by:
Liam
White
