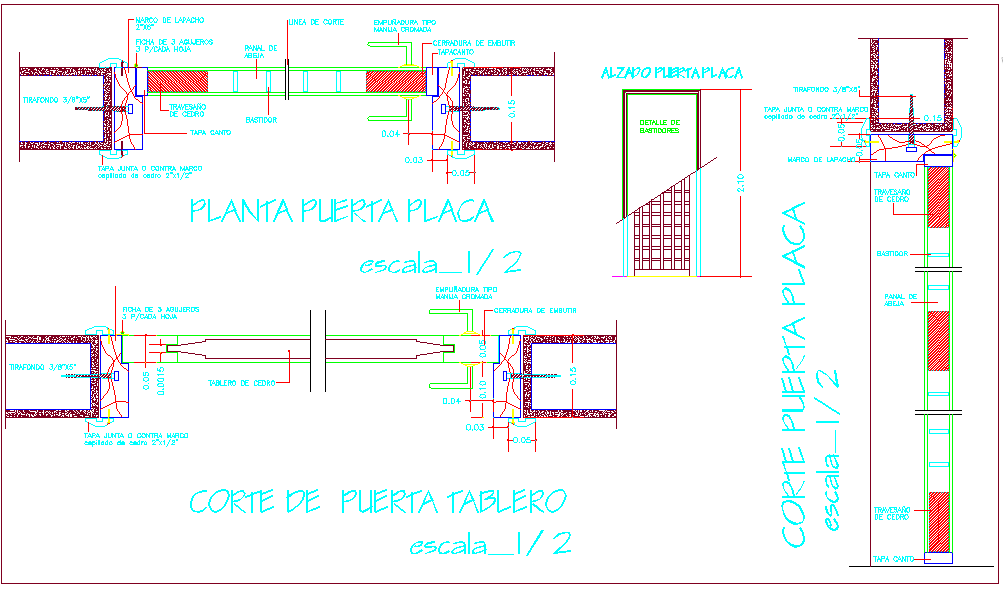Wooden door detail view
Description
Wooden door detail view dwg file with view of door view with dimension of door and
view of wall,frame and screw joint view in sectional view.
File Type:
DWG
File Size:
156 KB
Category::
Dwg Cad Blocks
Sub Category::
Windows And Doors Dwg Blocks
type:
Gold

Uploaded by:
Liam
White
