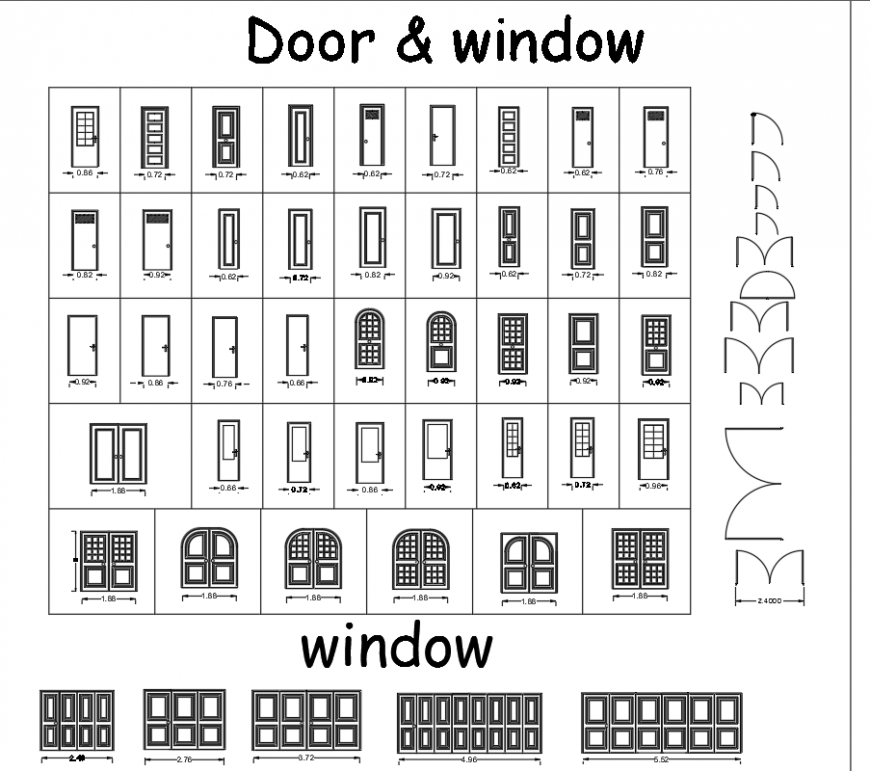Door and window blocks drawing in dwg AutoCAD file.
Description
Door and window blocks drawing in dwg AutoCAD file. This file includes the door and window plan and elevation with dimensions. Traditional and modern door and window designs.
File Type:
DWG
File Size:
6.1 MB
Category::
Dwg Cad Blocks
Sub Category::
Windows And Doors Dwg Blocks
type:
Gold
Uploaded by:
Eiz
Luna
