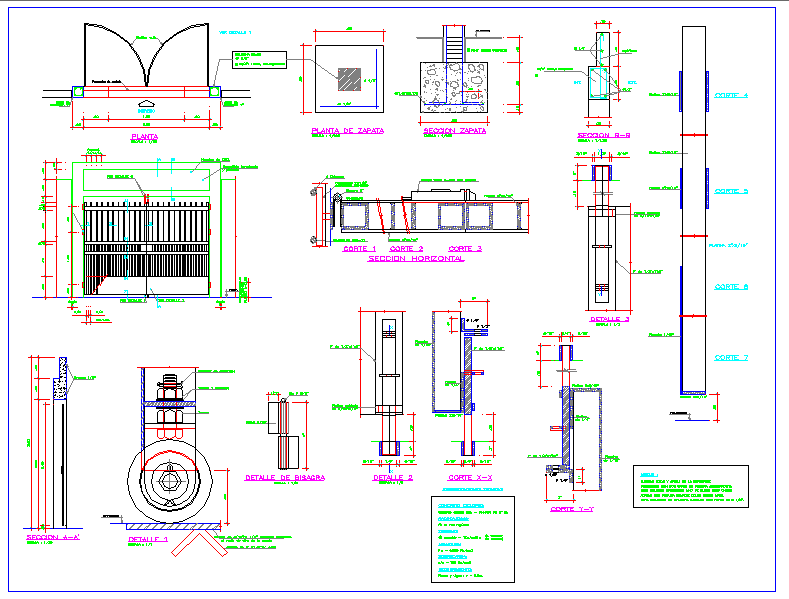Door Detail
Description
Door Detail Design. A door is a moving structure used to block off, and allow access to, an entrance to or within an enclosed space, such as a building or vehicle. Similar exterior structures are called gates
File Type:
DWG
File Size:
160 KB
Category::
Dwg Cad Blocks
Sub Category::
Windows And Doors Dwg Blocks
type:
Gold

Uploaded by:
Liam
White
