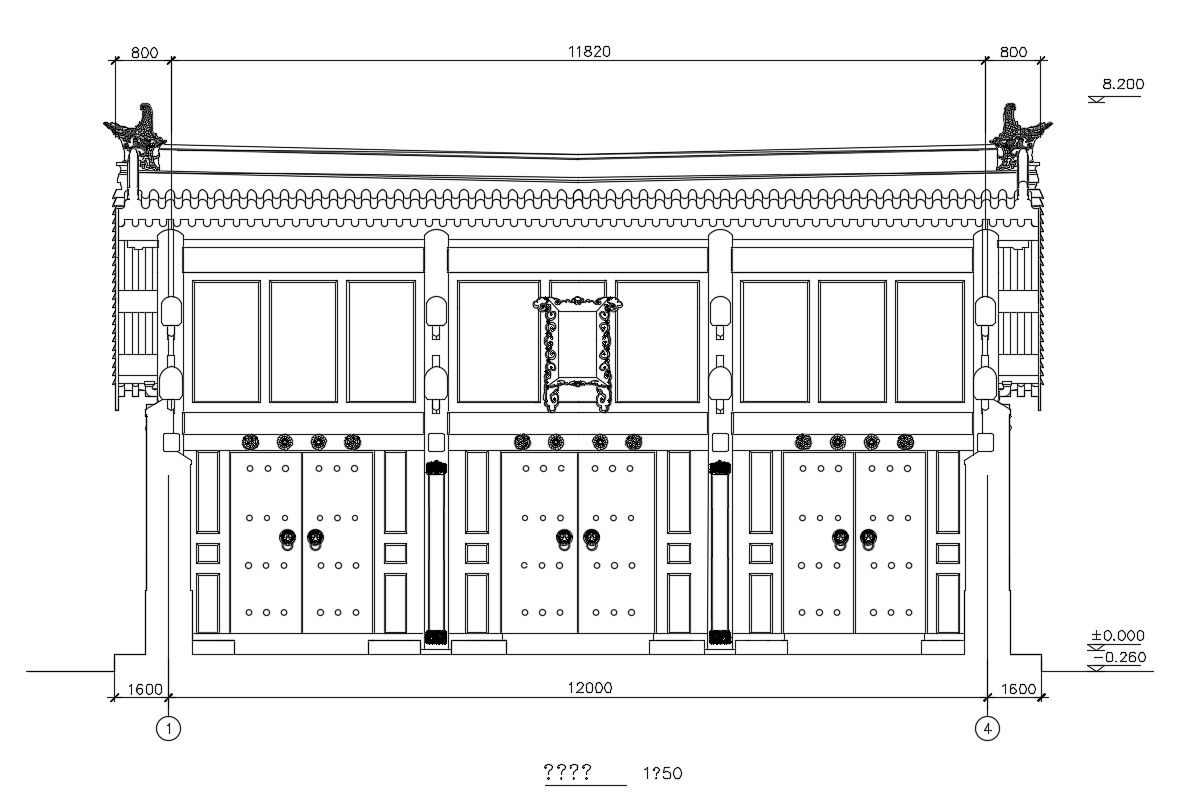Ancient Doors CAD Block
Description
2d elevation of ancient door design which shows the door elevation details along with door design pattern and
File Type:
DWG
File Size:
851 KB
Category::
Dwg Cad Blocks
Sub Category::
Windows And Doors Dwg Blocks
type:
Gold
Uploaded by:
