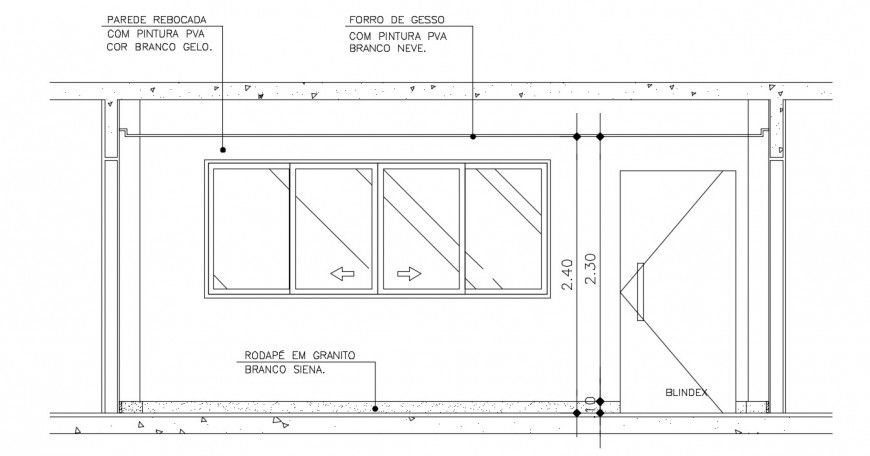CAD elevation drawings detail 2d view door window blocks dwg file
Description
CAD elevation drawings detail 2d view door window blocks dwg file that shows door window blocks details along with wall flooring details with dimension details.
File Type:
DWG
File Size:
1.1 MB
Category::
Dwg Cad Blocks
Sub Category::
Windows And Doors Dwg Blocks
type:
Gold
Uploaded by:
Eiz
Luna

