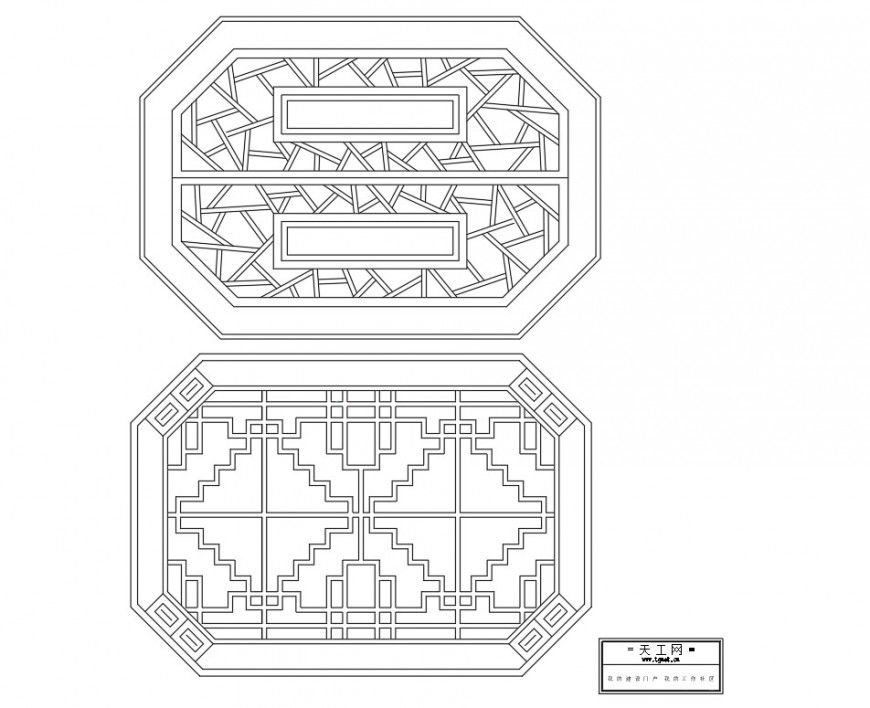Steel framing window design autocad file
Description
Steel framing window design autocad file, legend detail, steel framing detail, sill level detail, lintel level detail, brick wall detail, concrete mortar detail, thickness wooden plate detail, steel seat design detail, waves detail etc.
File Type:
DWG
File Size:
374 KB
Category::
Dwg Cad Blocks
Sub Category::
Windows And Doors Dwg Blocks
type:
Gold
Uploaded by:
Eiz
Luna

