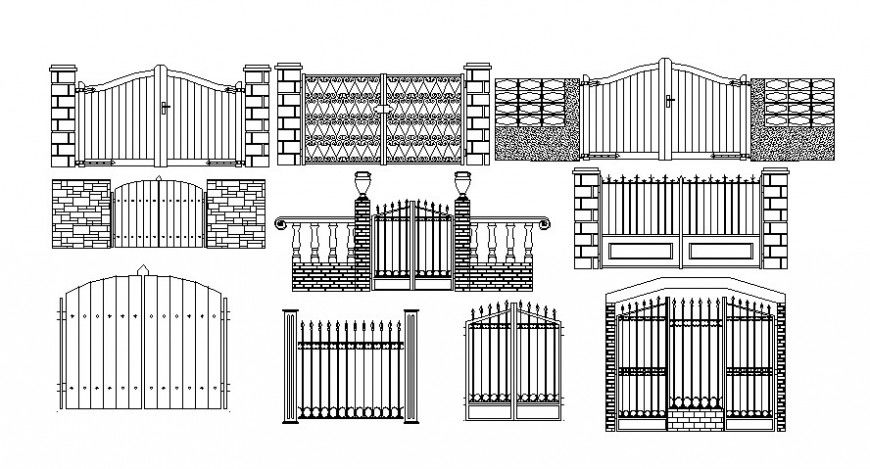Cad drawings details of main gate design
Description
CAd drawings details of main gate design detail units blocks dwg file that includes line drawings of doors and windows blocks
File Type:
DWG
File Size:
1.3 MB
Category::
Dwg Cad Blocks
Sub Category::
Windows And Doors Dwg Blocks
type:
Gold
Uploaded by:
Eiz
Luna

