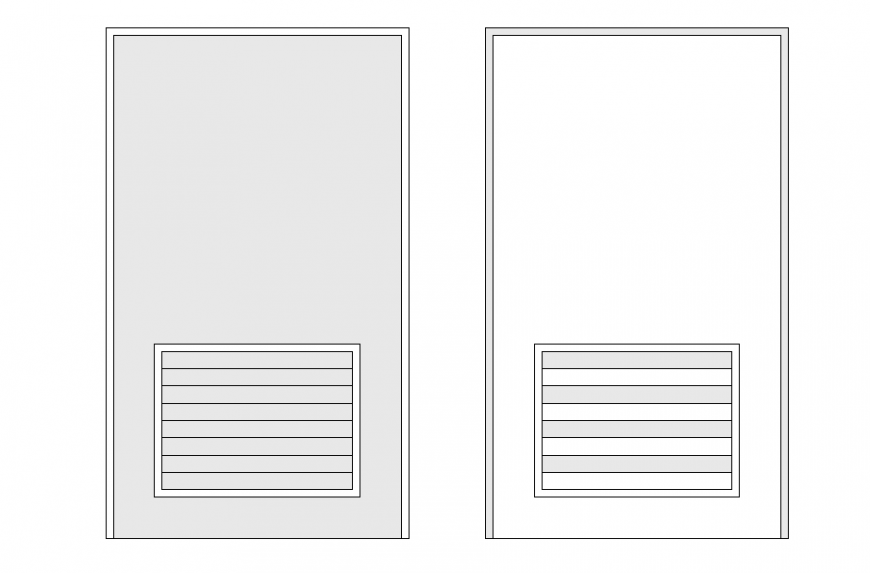Door Block Elevation Design
Description
Door Block Elevation Design Detail & Door All Frame Design & Front side elevation detail.
File Type:
DWG
File Size:
14 KB
Category::
Dwg Cad Blocks
Sub Category::
Windows And Doors Dwg Blocks
type:
Gold
Uploaded by:
Eiz
Luna

