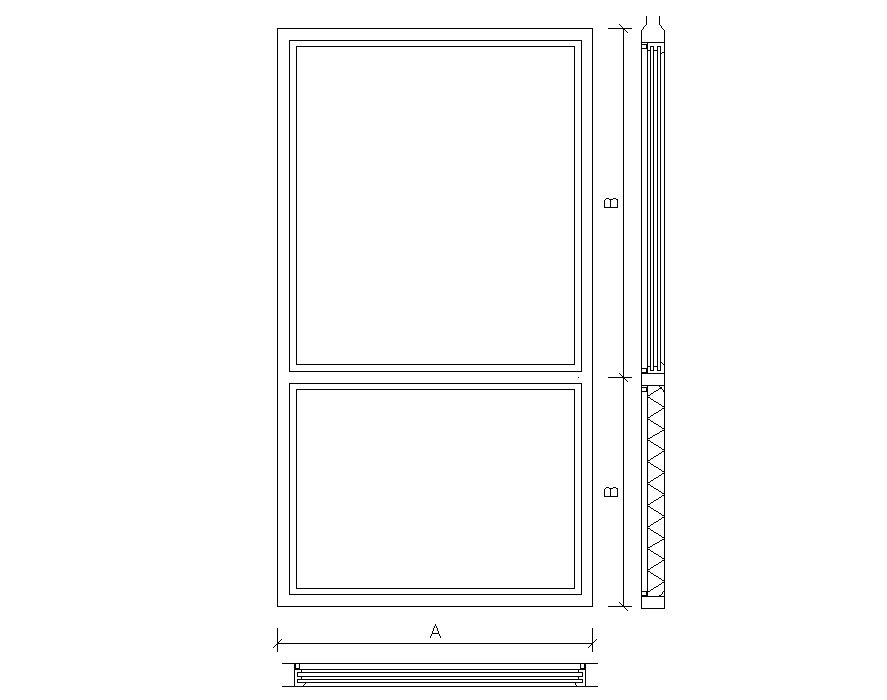Door Elevation Drawing CAD File Download
Description
Door Design CAD elevation drawing that shows elevation drawing of door units like front elevation side elevation and top elevation.
File Type:
DWG
File Size:
35 KB
Category::
Dwg Cad Blocks
Sub Category::
Windows And Doors Dwg Blocks
type:
Gold
Uploaded by:
