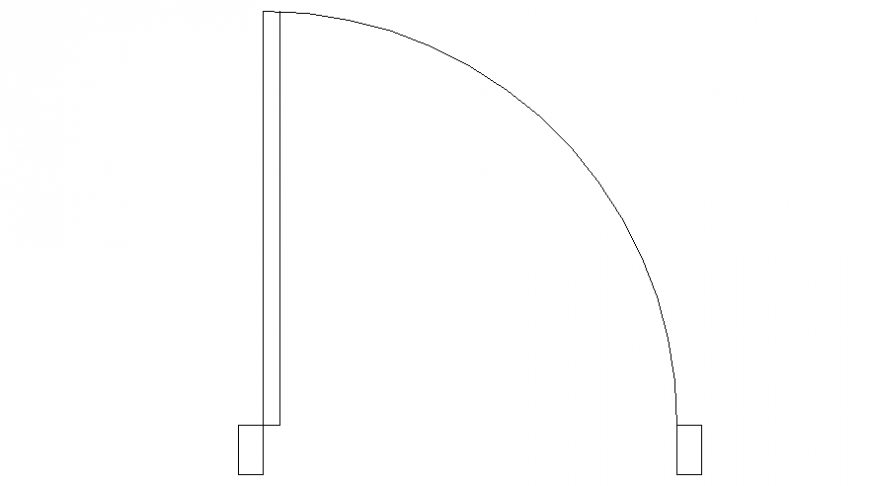CAD drawings of door plan 2d view autocad software file
Description
CAD drawings of door plan 2d view autocad software file that shows the plan of door and single door design details.
File Type:
DWG
File Size:
1 KB
Category::
Dwg Cad Blocks
Sub Category::
Windows And Doors Dwg Blocks
type:
Gold
Uploaded by:
Eiz
Luna
