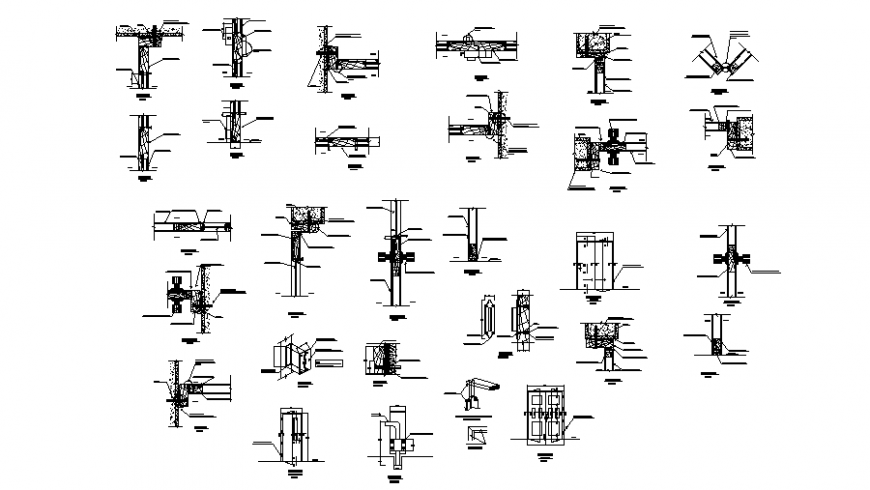Door and window joinery drawing in dwg file.
Description
Door and window joinery drawing in dwg file. detail drawing of Door and window joinery, plan and section drawing , isometric joinery view, wooden door and window joint , elevation details.
File Type:
DWG
File Size:
291 KB
Category::
Dwg Cad Blocks
Sub Category::
Windows And Doors Dwg Blocks
type:
Gold
Uploaded by:
Eiz
Luna

