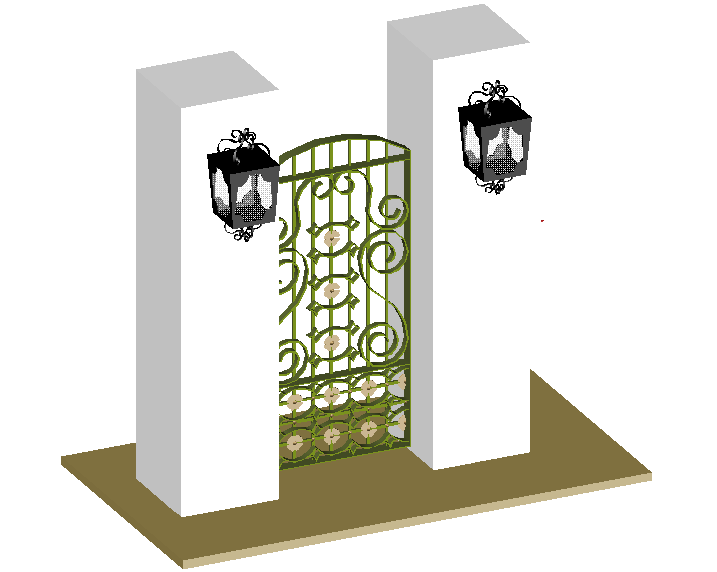3d door design view with column and light view
Description
3d door design view with column and light view dwg file with grill door view with flower
design and base,column and light view.
File Type:
DWG
File Size:
621 KB
Category::
Dwg Cad Blocks
Sub Category::
Windows And Doors Dwg Blocks
type:
Gold

Uploaded by:
Liam
White

