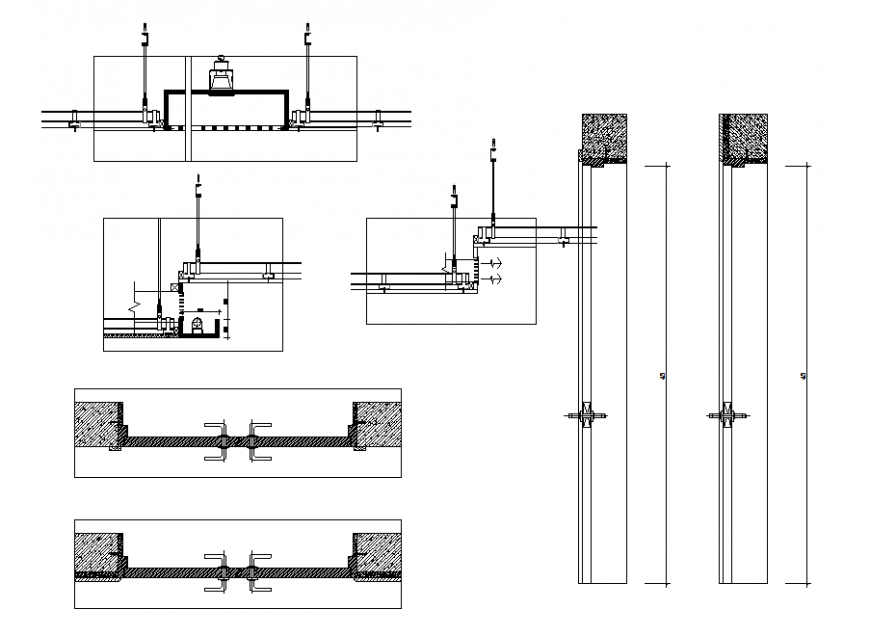Door lock section plan layout file
Description
Door lock section plan layout file, dimension detail, naming detail, reinforcement detail, nut bolt detail, hatching detail, hidden lien detail, cut out detail, bending wire detail, main hole detail, section lien detail, not to scale detail, etc.
File Type:
DWG
File Size:
461 KB
Category::
Dwg Cad Blocks
Sub Category::
Windows And Doors Dwg Blocks
type:
Gold
Uploaded by:
Eiz
Luna

