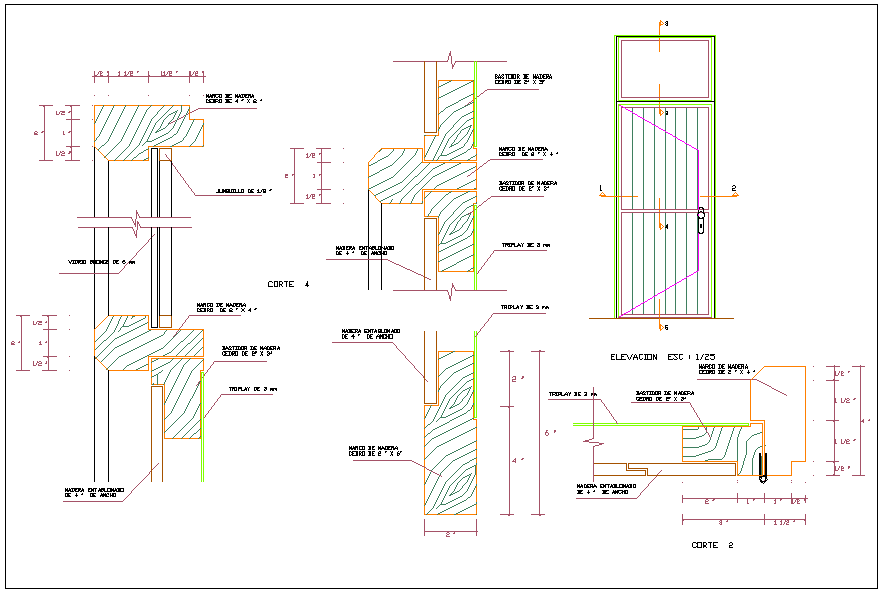Design view of door with sectional wood detail
Description
Design view of door with sectional wood detail dwg file with view of door with handle
and sectional detail with wooden frame and necessary dimension.
File Type:
DWG
File Size:
40 KB
Category::
Dwg Cad Blocks
Sub Category::
Windows And Doors Dwg Blocks
type:
Gold

Uploaded by:
Liam
White
