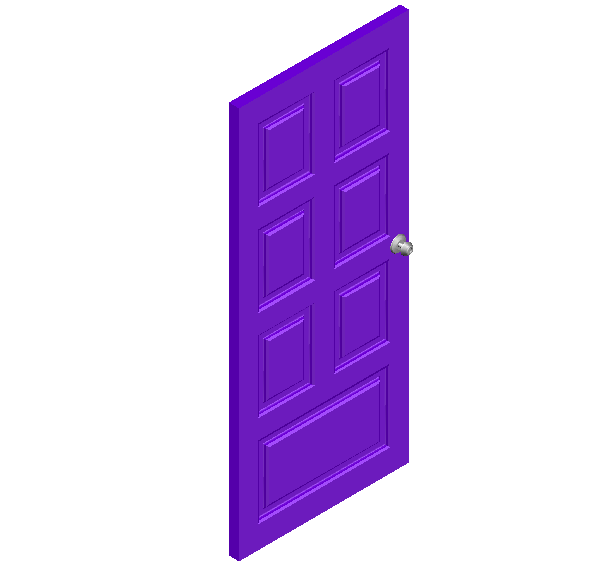Design of Square shaped 3d view of door
Description
Design of Square shaped 3d view of door dwg file with door view with square type
design and rounded lock view in door.
File Type:
DWG
File Size:
59 KB
Category::
Dwg Cad Blocks
Sub Category::
Windows And Doors Dwg Blocks
type:
Gold

Uploaded by:
Liam
White

