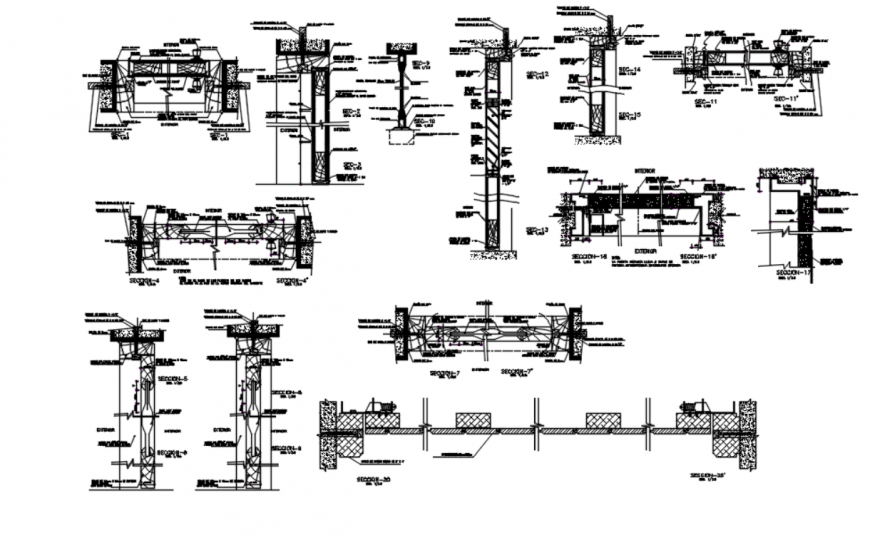Autocad file of door-window 2d details
Description
Autocad file of door-window 2d details which includes section of the door-window with the dimension and others details.
File Type:
DWG
File Size:
348 KB
Category::
Dwg Cad Blocks
Sub Category::
Windows And Doors Dwg Blocks
type:
Gold
Uploaded by:
Eiz
Luna

