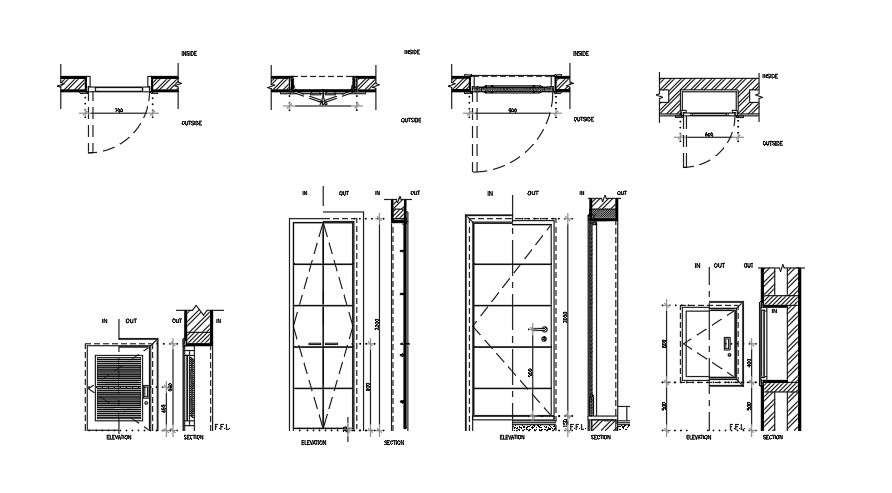
This Architectural Drawing is Detail Drawing of Doors And Windows. Window and door schedules are a convenient way of presenting complex information about the different door and window sizes and types that are specified on the contract documents to ensure proper installation. A glazing schedule is a detailed list of glass and mirror types, sizes, and installation details. Window Plan — an early retirement plan in which an employer promises enriched pension benefits or credits workers for additional years of service if they retire early. A door schedule is just a fancy word for a list of all the door types within a projects. They are usually presented on a spreadsheet and are especially useful for large residential or commercial projects where there are a number of different doors which are repeated on each level. For More Details And Information Download the Drawing File.