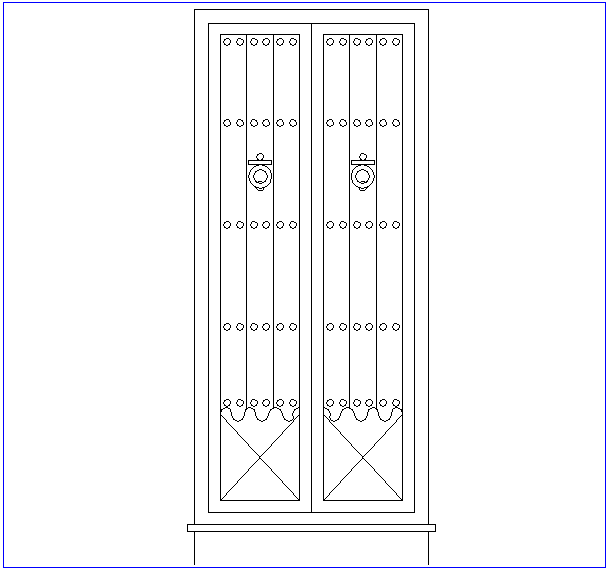Double door design view
Description
Double door design view dwg file with view of double door and circular shaped handle
and circle shaped design.
File Type:
DWG
File Size:
6 KB
Category::
Dwg Cad Blocks
Sub Category::
Windows And Doors Dwg Blocks
type:
Gold

Uploaded by:
Liam
White
