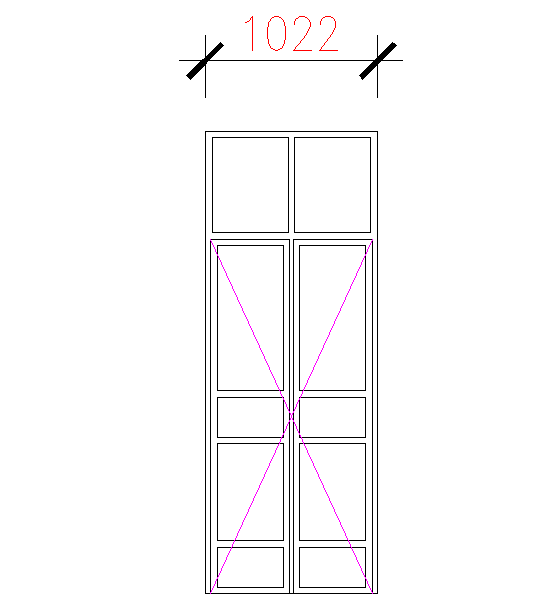2D Door Block Detail
Description
Simple Design 2D Door Block Detail , & all dimension & Elevation mansion the drawing.
File Type:
DWG
File Size:
16 KB
Category::
Dwg Cad Blocks
Sub Category::
Windows And Doors Dwg Blocks
type:
Free
Uploaded by:
zalak
prajapati

