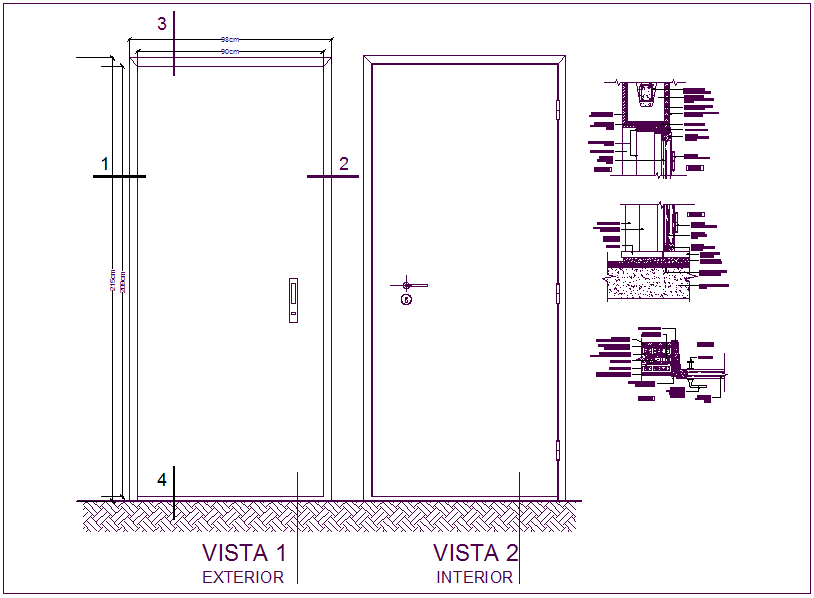Flush door design view
Description
Flush door design view dwg file with view of door with its dimension and lock and
handle view with hing and sectional view with detail of wall and frame.
File Type:
DWG
File Size:
214 KB
Category::
Dwg Cad Blocks
Sub Category::
Windows And Doors Dwg Blocks
type:
Gold

Uploaded by:
Liam
White
