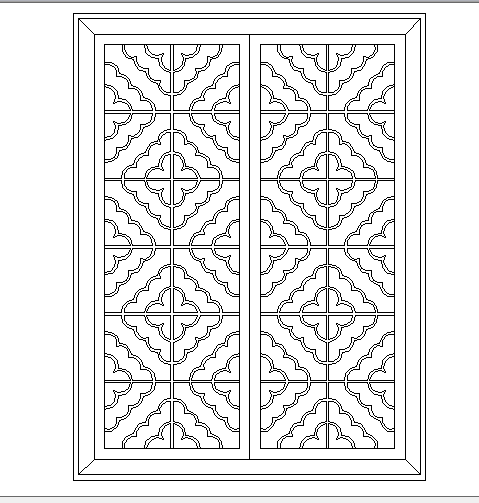Flower pattern window design cad blocks dwg file
Description
Flower pattern window design cad blocks dwg file.
Flower pattern window design cad blocks that includes a detailed view of that includes a detailed view of window pattern for multi purpose use for cad project.
File Type:
DWG
File Size:
16 KB
Category::
Dwg Cad Blocks
Sub Category::
Windows And Doors Dwg Blocks
type:
Gold
Uploaded by:

