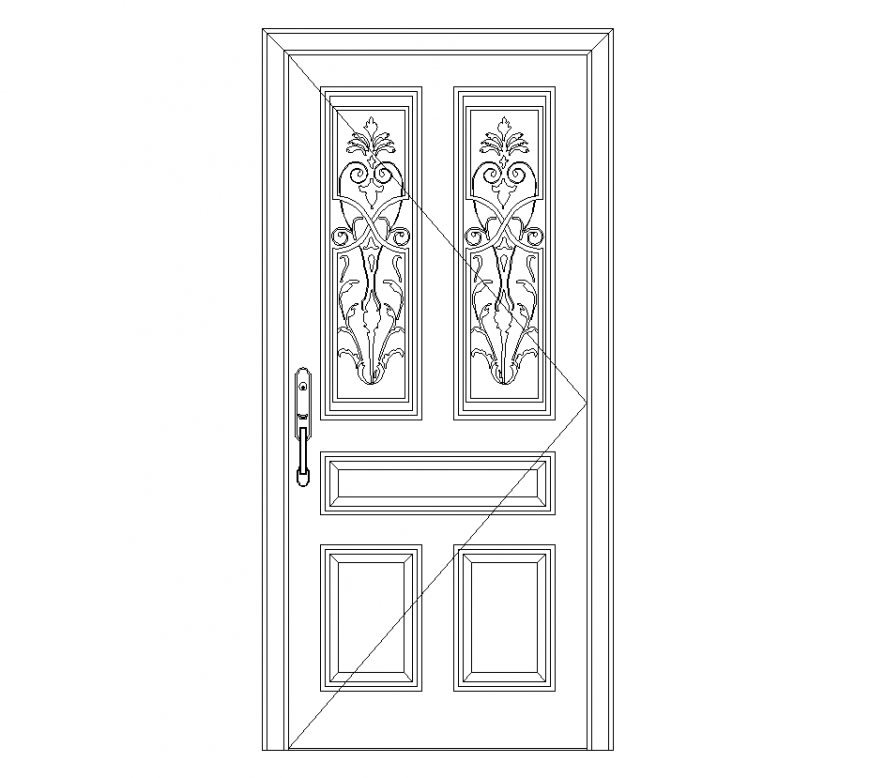Door design block with elevation dwg file
Description
Door design block with elevation dwg file in elevation with detail of door frame,door main body detail,flower pattern design of door front area,door lock detail,door handle detail in design of door block.
File Type:
DWG
File Size:
41 KB
Category::
Dwg Cad Blocks
Sub Category::
Windows And Doors Dwg Blocks
type:
Gold
Uploaded by:
Eiz
Luna

