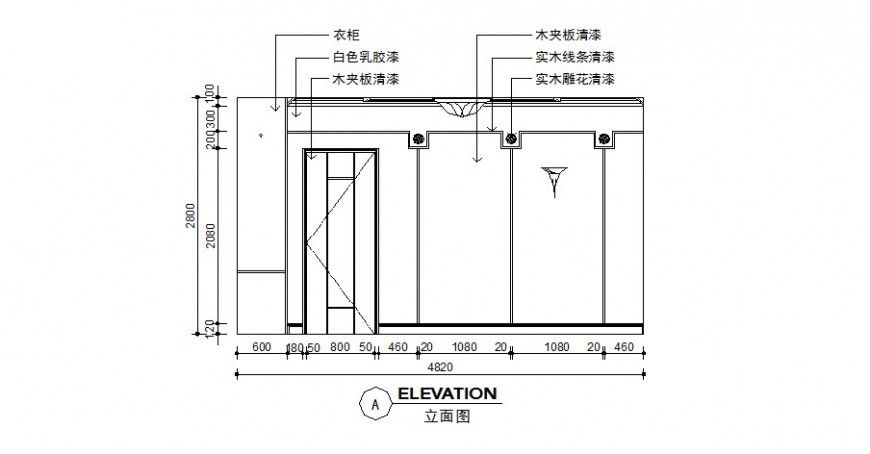Door blocks details elevation 2d drawing in autocad
Description
Door blocks details elevation 2d drawing in autocad which includes front elevation of single door details which also includes dimension and naming texts details.
File Type:
DWG
File Size:
19 KB
Category::
Dwg Cad Blocks
Sub Category::
Windows And Doors Dwg Blocks
type:
Gold

Uploaded by:
Eiz
Luna
