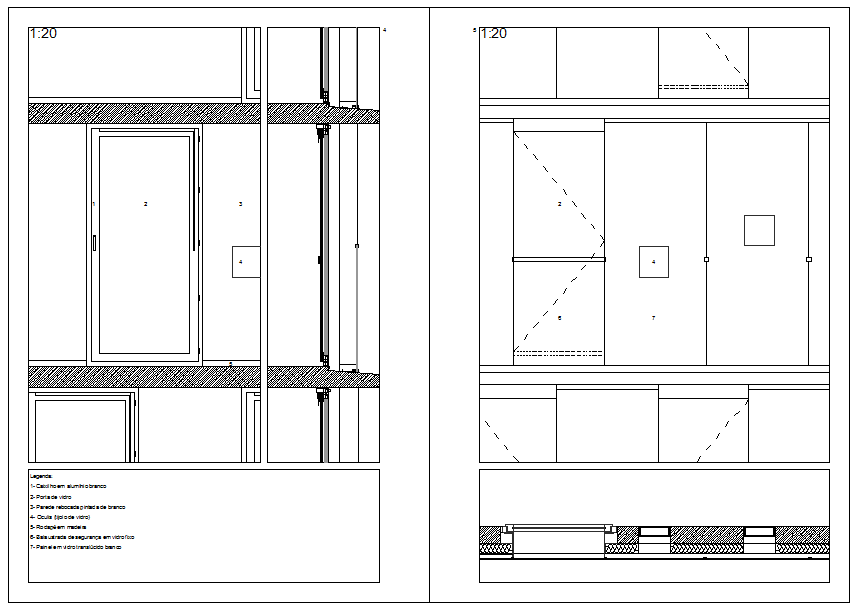Door Design
Description
This Door design Draw In autocad format.Door Design Detail, Door Design Download file, Door Design DWG file,
File Type:
DWG
File Size:
2.5 MB
Category::
Dwg Cad Blocks
Sub Category::
Windows And Doors Dwg Blocks
type:
Gold

Uploaded by:
Jafania
Waxy
