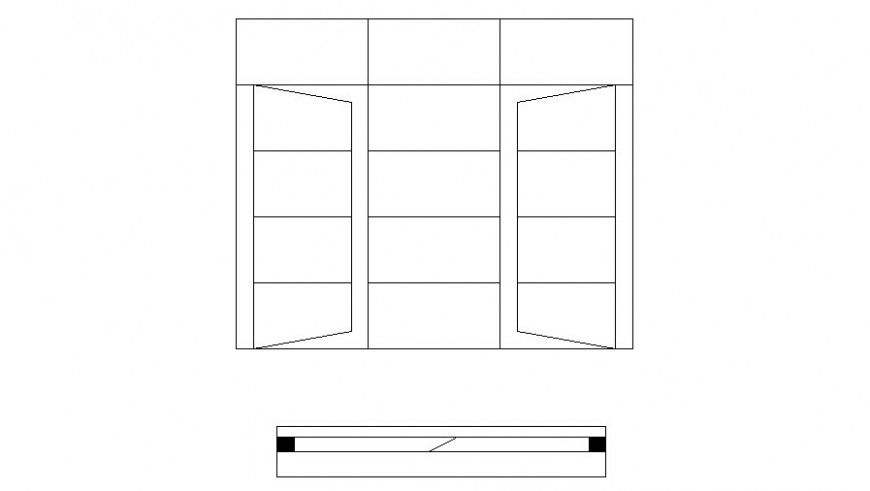Drawings details of window frame design 2d view autocad line
Description
Drawings details of window frame design 2d view autocad line that shows line drawings of window units along with top elevation of the window.
File Type:
DWG
File Size:
4 KB
Category::
Dwg Cad Blocks
Sub Category::
Windows And Doors Dwg Blocks
type:
Gold
Uploaded by:
Eiz
Luna

