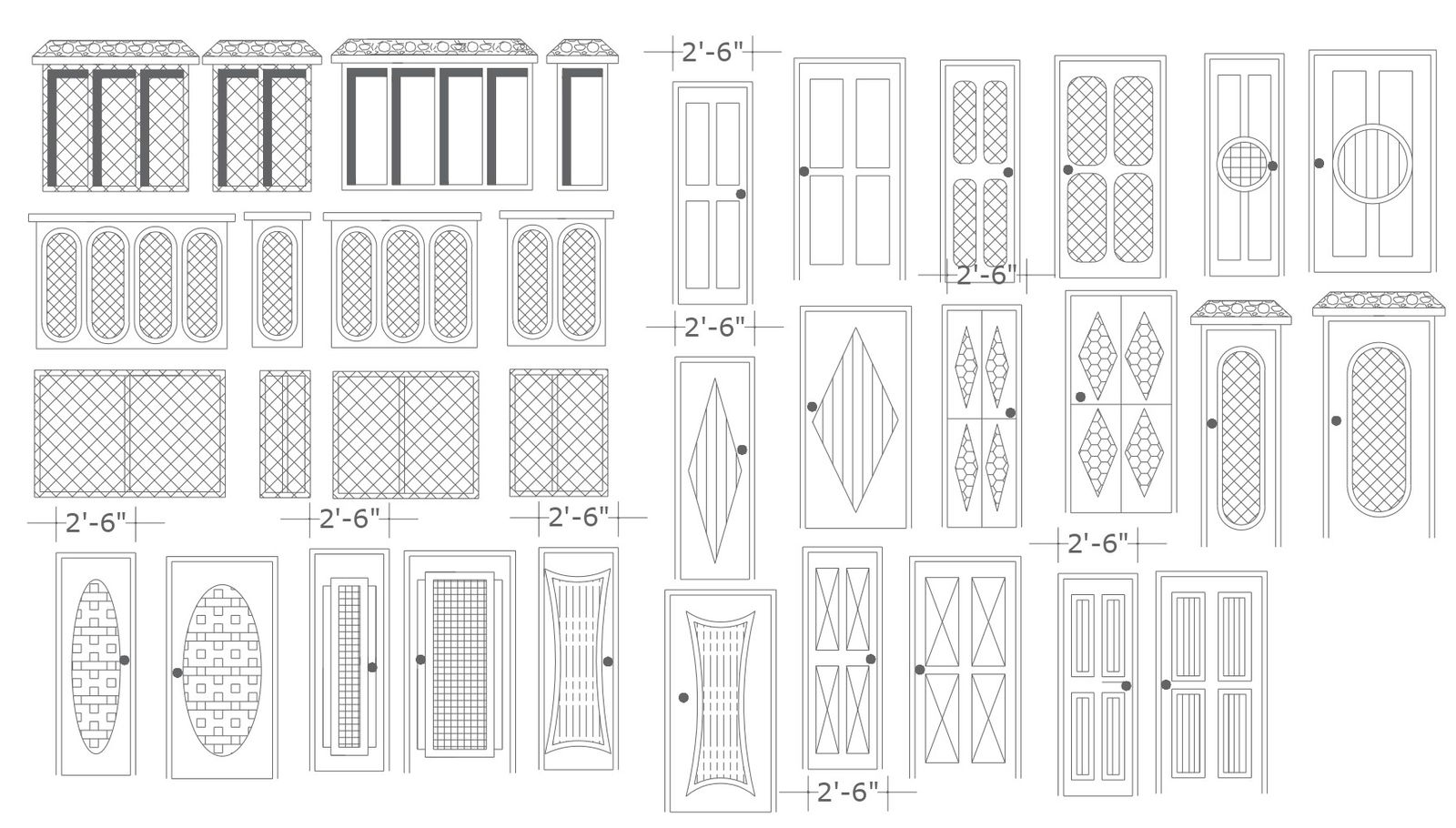Detailed Drawings of Various Door Types In AutoCAD File
Description
Explore a treasure trove of door design possibilities with our meticulously crafted AutoCAD files featuring detailed drawings of various door types. This collection provides an extensive showcase of door types, allowing you to seamlessly integrate these CAD drawings into your projects. Each file, available in DWG format, offers a comprehensive look at door designs, making it a valuable resource for architects, designers, and anyone seeking top-notch CAD drawings. Elevate your projects with ease, as these AutoCAD files unlock a world of possibilities for incorporating diverse door types into your plans. Upgrade your design game effortlessly with our user-friendly and comprehensive CAD collection that speaks the language of precision and creativity
File Type:
DWG
File Size:
777 KB
Category::
Dwg Cad Blocks
Sub Category::
Windows And Doors Dwg Blocks
type:
Gold
Uploaded by:
K.H.J
Jani
