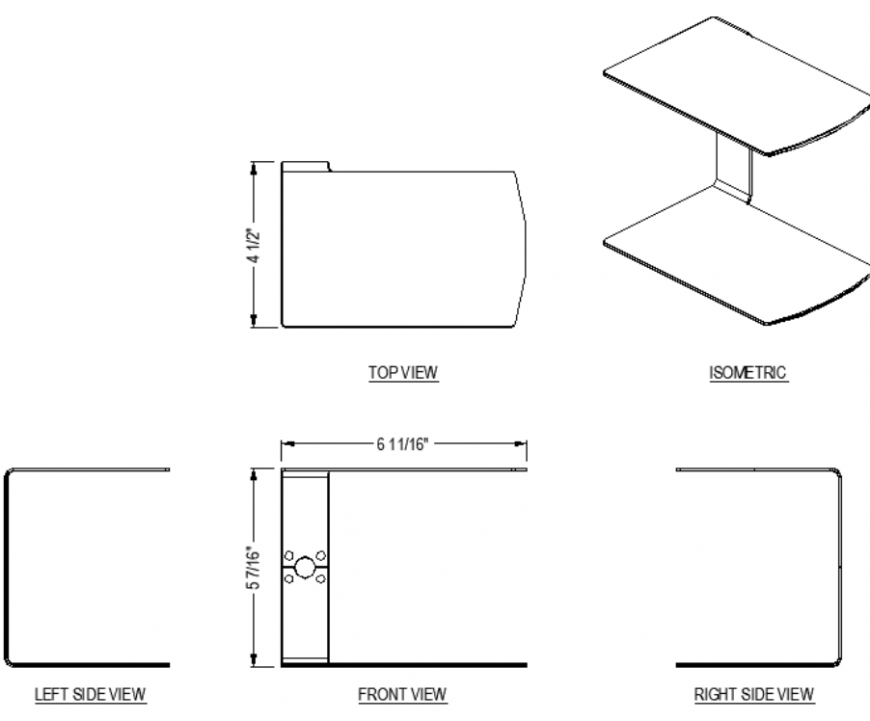Door clamps plan detail dwg file.
Description
Door clamps plan detail dwg file. The top view plan with elevation of rectangular perspective view, concrete mortar detail, etc.,
File Type:
DWG
File Size:
108 KB
Category::
Dwg Cad Blocks
Sub Category::
Windows And Doors Dwg Blocks
type:
Gold
Uploaded by:
Eiz
Luna
