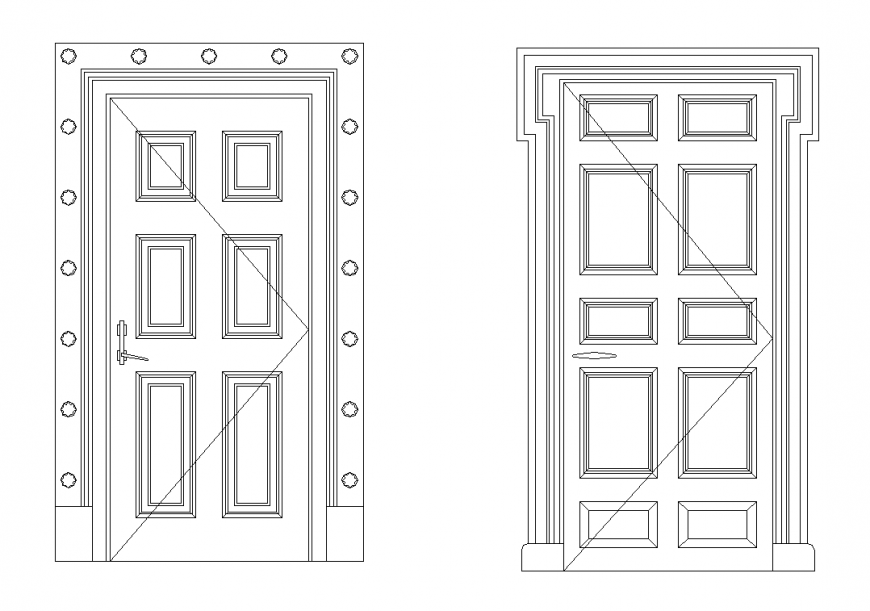Door elevation layout 2d view autocad file
Description
Door elevation layout 2d view autocad file, front elevation detail, shape and size detail, design detail, door handle detail,
File Type:
DWG
File Size:
16 KB
Category::
Dwg Cad Blocks
Sub Category::
Windows And Doors Dwg Blocks
type:
Gold
Uploaded by:
Eiz
Luna

