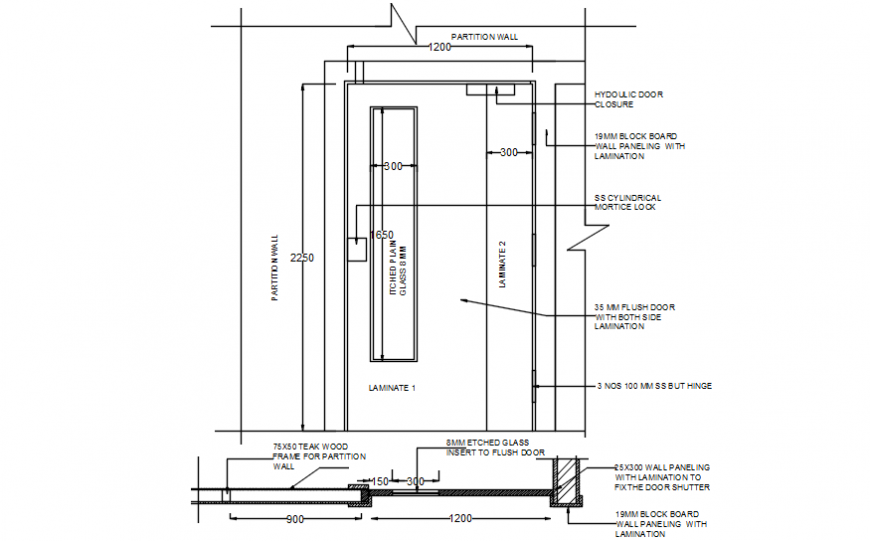Drawings details of door and elevation autocad file
Description
Drawings details of door and elevation autocad file taht shows front elevation of door and top elevation with dimnsion lintl details and cut out details along with naming texts details.
File Type:
DWG
File Size:
92 KB
Category::
Dwg Cad Blocks
Sub Category::
Windows And Doors Dwg Blocks
type:
Gold
Uploaded by:
Eiz
Luna
